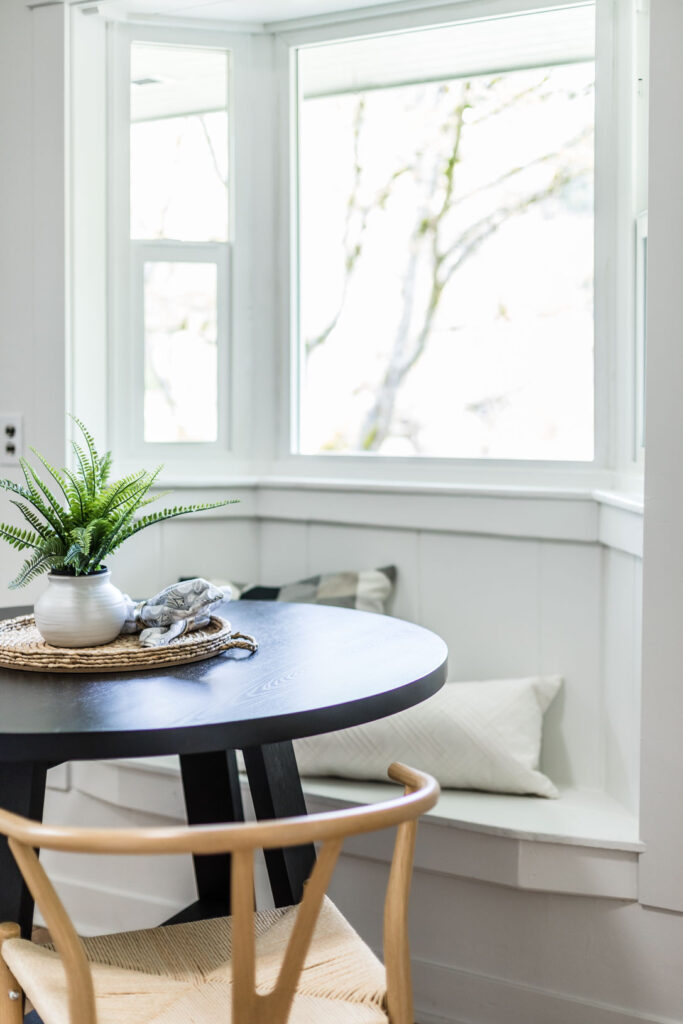Save
Ask
Tour
Hide
Share
$425,000
12 Days Online
4784 Teralee Ln Eugene, OR 97402
For Sale|Single Family Home|Active
3
Beds
2
Full Baths
0
Partial Baths
1,471
SqFt
$289
/SqFt
1980
Built
County:
Lane
Listing courtesy of Jennifer Stoner of Hybrid Real Estate ?
Due to the health concerns created by Coronavirus we are offering personal 1-1 online video walkthough tours where possible.
Call Now: 541-285-3250
Is this the home for you? We can help make it yours.
541-285-3250Save
Ask
Tour
Hide
Share
Mortgage Calculator
Monthly Payment (Est.)
$1,939Calculator powered by Showcase IDX. Copyright ©2024 Information is deemed reliable but not guaranteed.
Photos
Map
Nearby Listings
RV and Trailer parking galore 24'wide x 60' deep. Kitchen with Granite countertops, Stainless Steel appliances, lots of storage. Living room is being used as a bedroom but is a roomy 13'x16' separated from the kitchen and dining room. Wood floors throughout. Pellet stove. Primary bed and bath separated from other bedrooms. Chicken run and coop can stay or go. Easy Maintenace yard with irrigation system. Furnishings are all negotiable.
Save
Ask
Tour
Hide
Share
Listing Snapshot
Price
$425,000
Days Online
12 Days
Bedrooms
3
Inside Area (SqFt)
1,471 sqft
Total Baths
2
Full Baths
2
Partial Baths
N/A
Lot Size
0.16 Acres
Year Built
1980
MLS® Number
24232935
Status
Active
Property Tax
$3,318
HOA/Condo/Coop Fees
N/A
Sq Ft Source
N/A
Friends & Family
React
Comment
Invite
Recent Activity
| 2 weeks ago | Listing updated with changes from the MLS® | |
| 2 weeks ago | Listing first seen online |
General Features
Style
Stories1Ranch
Lot Description
Level
Construction
Lap SidingWood Siding
Sewer
Public Sewer
Water
Public
Parking Spaces
2
Parking Features
DrivewayR V Access Parking
Attached Garage
Yes
Garage Spaces
2
Interior Features
Heating
CeilingPellet StoveZoned
Cooling
Wall Unit
Fireplace
Pellet Stove
Basement
Crawl Space
Foundation
Concrete Perimeter
Interior Features
Ceiling FanGarage Door OpenerGraniteLaundryWallto Wall CarpetWood Floors
Kitchen Appliances
DishwasherDisposalFree Standing RangeFree Standing RefrigeratorGraniteMicrowaveRange HoodStainless Steel Appliance
Stories
1
Save
Ask
Tour
Hide
Share
Exterior Features
Parking
DrivewayR V Access Parking
Exterior
FencedOutbuildingPatioPoultry CoopR V ParkingSprinklerTool Shed
Roof Type
Composition
Schools
School District
Unknown
Elementary School
Danebo
Middle School
Shasta
High School
Willamette
Listing courtesy of Jennifer Stoner of Hybrid Real Estate ?

The content relating to real estate for sale on this website comes in part from the IDX program of the RMLS™ of Portland, Oregon. Real estate listings held by brokerage firms other than are marked with the RMLS™ logo, and detailed information about these properties includes the names of the listing brokers. Listing content is Copyright © 2024 RMLS™, Portland, Oregon. Some properties which appear for sale on this website may subsequently have sold or may no longer be available.
This content last updated on 2024-05-16 02:35 PM PDT.
All information provided is deemed reliable but is not guaranteed and should be independently verified

The content relating to real estate for sale on this website comes in part from the IDX program of the RMLS™ of Portland, Oregon. Real estate listings held by brokerage firms other than are marked with the RMLS™ logo, and detailed information about these properties includes the names of the listing brokers. Listing content is Copyright © 2024 RMLS™, Portland, Oregon. Some properties which appear for sale on this website may subsequently have sold or may no longer be available.
This content last updated on 2024-05-16 02:35 PM PDT.
All information provided is deemed reliable but is not guaranteed and should be independently verified
Neighborhood & Commute
Source: Walkscore
Save
Ask
Tour
Hide
Share

Did you know? You can invite friends and family to your search. They can join your search, rate and discuss listings with you.