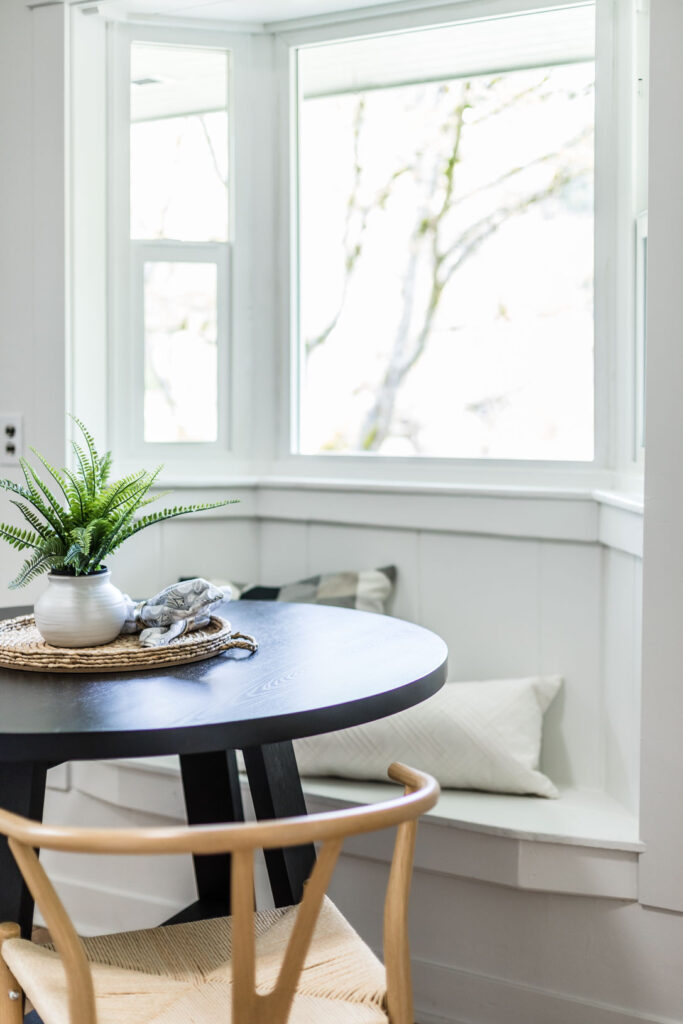5719 Bainbridge RDEugene, OR 97402
Due to the health concerns created by Coronavirus we are offering personal 1-1 online video walkthough tours where possible.




Mortgage Calculator
Monthly Payment (Est.)
$1,902This new construction home is located in Meadowview, a serene community surrounded by protected wetlands and within close proximity to local parks & trails, with easy access to Fern Ridge Lake, grocery stores, schools, & restaurants. The Alderwood is a brand-new single-family home that has everything needed for modern living on a single level. A bedroom can be found off the entry, perfect as a guest suite or home office space, leading to an open floorplan consisting of the kitchen, dining area and Great Room. Two additional bedrooms are tucked to the side of the home, including the luxe owner’s suite, featuring a walk-in closet and en-suite bathroom. A two-bay garage completes the home. Interior highlights include quartz countertops, shaker-style cabinets, LVP flooring in the kitchen and bathrooms. This home also includes central air conditioning, a refrigerator, washer and dryer, and blinds—all at no extra cost! Located on homesite 80, this home is expected to be complete in January 2026. Rendering is artist conception only. Photos are of a similar home, features and finishes will vary.
| 4 hours ago | Listing updated with changes from the MLS® | |
| yesterday | Listing first seen on site |

The content relating to real estate for sale on this website comes in part from the IDX program of the RMLS™ of Portland, Oregon. Real estate listings held by brokerage firms other than are marked with the RMLS™ logo, and detailed information about these properties includes the names of the listing brokers. Listing content is Copyright © 2025 RMLS™, Portland, Oregon. Some properties which appear for sale on this website may subsequently have sold or may no longer be available.
Last checked 2025-10-18 08:44 PM PDT.
All information provided is deemed reliable but is not guaranteed and should be independently verified

Did you know? You can invite friends and family to your search. They can join your search, rate and discuss listings with you.